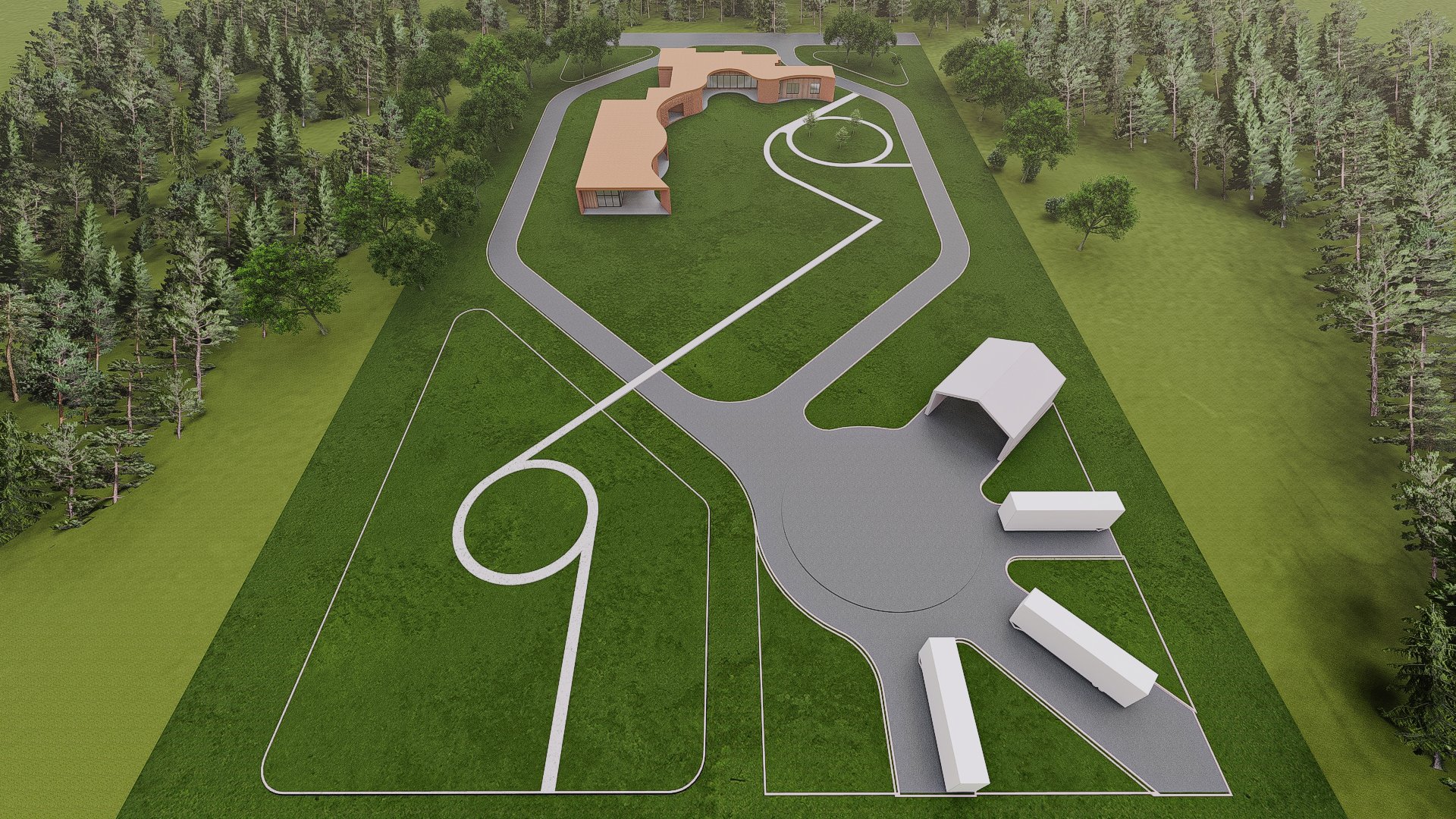Make it stand out.
The project in Van Alstyne was conceived as a visionary endeavor to seamlessly unite a main house with a cottage, fostering a fluid connection that transcends traditional architectural boundaries. Unlike conventional designs characterized by rigid rectangular volumes, this innovative approach embraced dynamic fluidity, particularly evident in the curvature of the roof connecting the cottages.
The roof's graceful arc extends outward, creating a captivating floating curved overhang that not only adds architectural intrigue but also serves as a shaded patio space, blurring the distinction between indoor and outdoor living. This organic transition is further accentuated by the deliberate blending of materials, where exterior elements seamlessly flow into the interior of the house.
By integrating exterior materials into the interior spaces, such as incorporating natural stone or wood finishes, the design achieves a harmonious continuity that enhances the sense of connection with the surrounding environment. This holistic approach not only celebrates the beauty of the outdoors but also imbues the interior with a warm, inviting ambiance.
In essence, the project in Van Alstyne represents a bold departure from conventional design paradigms, embracing fluidity and harmony to create a living space that transcends the boundaries between inside and outside, seamlessly blending form and function to enrich the lives of its inhabitants.


